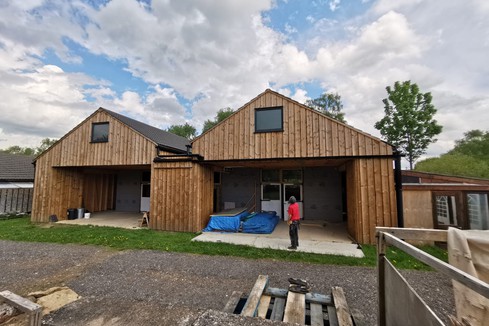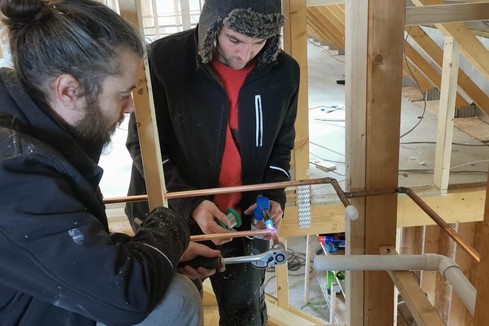Studio Workshop
The studio workshop is currently under construction. Construction of the studio workshop began in 2017 and, apart from the concrete foundation all work has been undertaken by our trusty building team — David, Glenn and Daniel. It is a fully insulated, wooden framed building 18 m x 18 m and will provide a home for the building and garden teams.

Studio Workshop – accommodation
On the upper floor, there are 8 ensuite rooms — 4 twin and 4 single. With special sound and fireproofing between the two floors. The building is reaching its final construction phase. It is completely enclosed with windows and external wood siding. The upper rooms are framed in with all plumbing pipes and electricity run – ‘first fix’ complete. Insulation and soundproofing will be complete in the next few of days with plasterwork and ‘second fix’ (services) remaining to be installed. Total spend to date is £102,000. Remaining funds required to complete the build is estimated at £40,000.
The rooms will be heated by air source heat pumps, with a low carbon footprint and, as they are super-insulated, the rooms will require a minimum of energy to heat. The greenhouse is attached to the studio workshop and we anticipate extending this from 8m x 4m to 12m x 4m using up-cycled materials.
The studio/workshop development significantly increases our stock of en-suite accommodation and we are sure that once completed, the first floor rooms will be a very popular and welcome addition for our guests.
Temple Campaign
The studio/workshop development significantly increases our stock of en-suite accommodation and we are sure that once completed, the first floor rooms will be a very popular and welcome addition for our guests.
Temple Campaign
